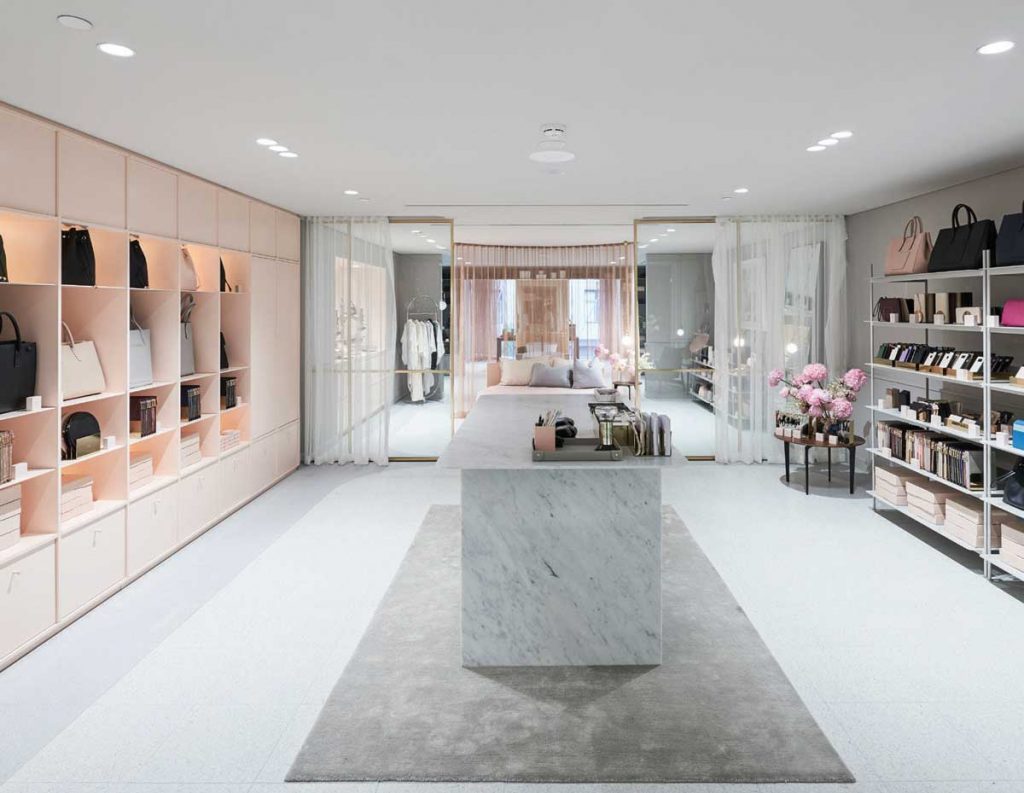Interior Fitout $150k to $300k
Storebuild Australia
PROJECT SNAPSHOT:
Client: The Daily Edited Flagship
Location: Sydney, NSW
Project Size: 130 square meters
The Sydney flagship, is designed to feel more like a private residence than a traditional retail store. The store offers customers a unique shopping experience but also a sense of knowing the brand on a more personal level.
Intended to be a showcase of all things beautiful, a sequence of interior spaces contains covetable objects and furnishings alongside stoppable products. Inside are elements not typically found in a retail store, adding a sense of discovery and wonder to the experience. This store offers visitors a brief escape from reality upon entering this rose-tinged, dream-like world.
The store’s layout was designed to allow unobstructed views through the floor-to-ceiling window at the end of the 20-meter-long space. Brass-framed glazed partitions and sheer curtains assist with creating natural zones, whilst maintaining a sense of openness and spaciousness.
 Designed to feel contemporary but also timeless, a harmonious base palette of soft grey and pale pink is overlaid with rich, luxurious materials and finishes.
Designed to feel contemporary but also timeless, a harmonious base palette of soft grey and pale pink is overlaid with rich, luxurious materials and finishes.
Natural stone and polished brass detailing add elegance and sophistication; forms are minimal and detailing is unfussy so as to maintain a sense of clarity throughout the spaces.
Furnishing is a delicate balance of cohesive and eclectic and includes a collection of contemporary pieces such as feature light fittings and artworks, as well as iconic furniture classics and bespoke furniture and joinery.
Store staff operate concierge-style, rather than behind a designated counter and no areas on the shop floor are out of bounds to visitors.
It is definitely an honour to be featured in ASOFIA Interior Fitout Awards.
Related Articles







