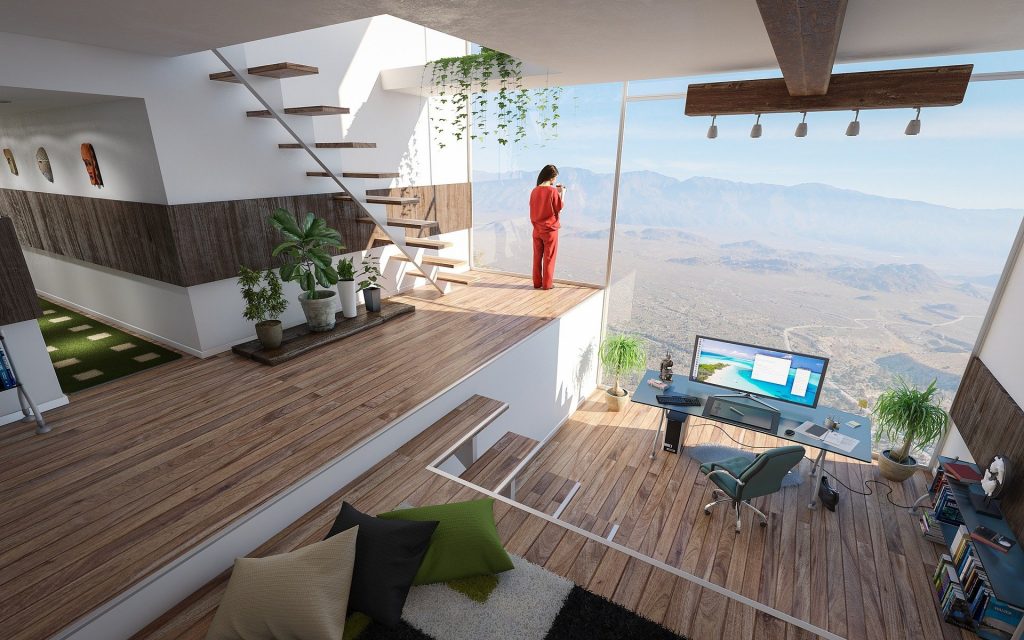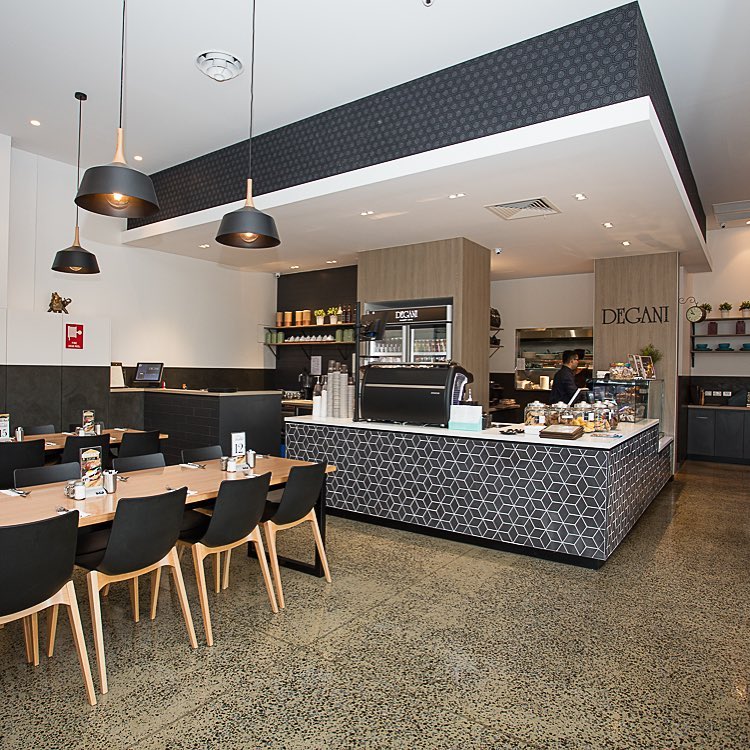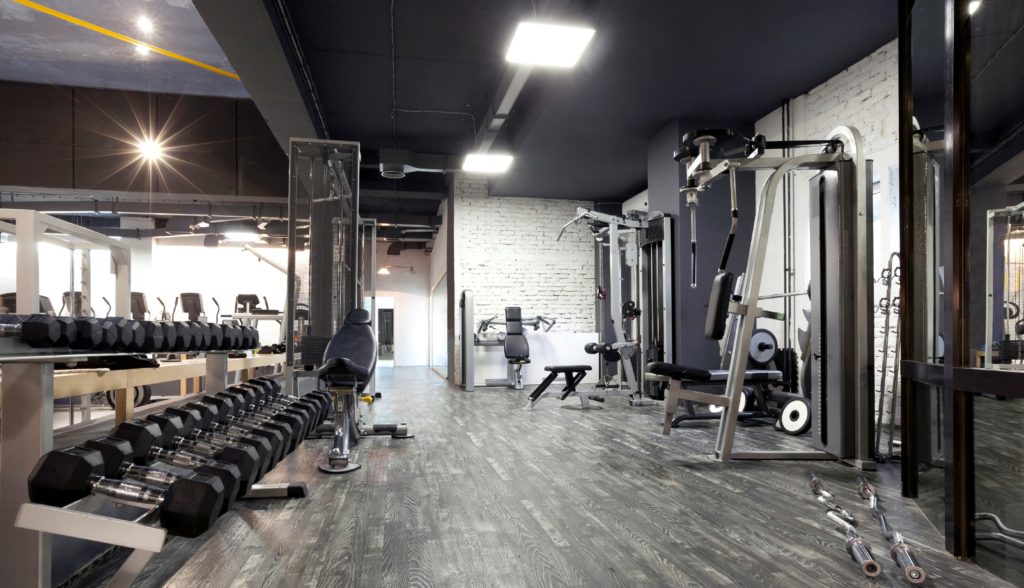The Difference Between Interior Design and Fitout
When you step into a beautifully designed space, do you ever wonder about the magic behind its creation? This magic is often the result of two critical, yet distinct, processes: interior design and fitout. While they may seem similar, they play very different roles in transforming a space.
Interior design is all about the art of making an indoor space aesthetically pleasing and functionally useful, focusing on style, colour schemes, and furnishings. On the other hand, Fitout – is the process of making an interior space suitable for occupation, which is more about practicality and implementation. It’s like the difference between envisioning a dream and building it. Understanding these differences is key to appreciating how spaces are transformed from mere structures to places of comfort, efficiency, and beauty.

The Essence of Interior Design
Interior design is the art of enhancing the interior of a space to achieve a healthier and more aesthetically pleasing environment for the people using it. It’s a creative process that involves understanding a client’s needs and translating them into design solutions. Interior design consultants work with colour palettes, furniture, lighting, and accessories to create a cohesive look and feel.
They consider aspects like style, mood, and functionality, ensuring that the space is not just beautiful but also practical and comfortable. It’s about creating a unique atmosphere that reflects the personality and taste of the occupants.
Creating a Visual Story
Interior design is about creating a visual story. Designers use elements like colour, texture, and layout to tell a tale that resonates with the occupants. It’s a blend of art and psychology, where every choice, from the paint on the walls to the cushions on the sofa, tells a part of that story.
Functionality Meets Aesthetics
A key aspect of interior design is balancing functionality with aesthetics. Design consultants ensure that the space is not only visually appealing but also practical and suited to the occupants’ lifestyle. This involves smart space planning, ergonomic furniture choices, and thoughtful design that makes daily life both easier and more beautiful.
Personalised Spaces
Interior design is highly personalised. It reflects the individuality of the occupants, making each project unique. Designers work closely with clients to understand their preferences, needs, and lifestyles, ensuring that the final design is a true representation of who they are and how they live.
The Practicality of Fitout
Fitout is the process of making an interior space ready for use. It’s a practical, hands-on approach that involves the installation of essential elements like electrical systems, plumbing, flooring, ceilings, and partitions. Fitouts are typically seen in commercial spaces, offices, and retail environments, where the functionality of the space is as important as its appearance.
The focus is on creating a space that is efficient, compliant with regulations, and suitable for its intended purpose. It’s about turning a bare shell into a fully functioning environment, ready for occupation and operation.
Implementing the Design
Fitout is where design meets reality. It’s the implementation phase where the designer’s vision is brought to life. This involves coordinating with contractors, managing construction, and ensuring that every aspect of the design is executed correctly. It’s a complex process that turns conceptual ideas into tangible, usable spaces.
Compliance and Functionality
A key aspect of fitout services is ensuring compliance with building codes and regulations. It’s about creating a space that is not only functional but also safe and legal. This includes aspects like fire safety, accessibility, and environmental standards, ensuring that the space meets all necessary legal requirements.
Tailoring to Business Needs
In commercial fitouts, the focus is on tailoring the space to the specific needs of a business. This involves considering factors like workflow, employee interaction, and customer experience. The goal is to create a space that enhances productivity, fosters a positive work environment, and aligns with the business’s brand and values.
The Collaboration Between Design and Fitout
The most successful spaces are often the result of a seamless collaboration between interior design and fitout. While interior design sets the vision, fitout brings it to life. This collaboration is crucial in ensuring that the final space is not only beautiful but also functional and compliant with all requirements. It’s a symbiotic relationship where each process informs and enhances the other. Together, they ensure that the space is not just a physical location but an environment that enhances the quality of life and work for those who use it.
Bridging the Gap
The collaboration between design and fitout bridges the gap between concept and reality. Designers and fitout
specialists work together to ensure that every element of the design is feasible and practical. This teamwork is essential in overcoming challenges and ensuring that the design vision is realised without compromising on functionality or compliance.
Ensuring Cohesiveness
This collaboration is key to maintaining cohesiveness throughout the project. While designers conceptualise the aesthetic and functional aspects, fitout specialists ensure these ideas are grounded in reality. Together, they ensure that the final space is a harmonious blend of form and function, reflecting the original design intent.
Streamlining the Process
Working together, designers and fitout teams can streamline the process, making it more efficient and cost-effective. This collaboration allows for better communication, quicker problem-solving, and a more integrated approach to creating spaces. It’s about working in tandem to achieve a common goal – a well-designed, functional space.

The Impact on Occupants and Users
The combined effect of interior design and fitout has a profound impact on the occupants and users of a space. A well-designed and properly fitted-out space can boost mood, increase productivity, and enhance overall well-being. It’s about creating environments that people feel comfortable and happy to be in, whether it’s a home, office, or commercial space. The thoughtful consideration of both aesthetics and functionality results in spaces that are not only pleasing to the eye but also conducive to the activities that take place within them.
Enhancing User Experience
The ultimate goal of combining design and fitout is to enhance the user experience. Every design decision and practical implementation is made with the end-user in mind, ensuring that the space meets their needs and exceeds their expectations. It’s about creating an environment that people enjoy using.
Boosting Productivity and Well-being
In workspaces, the right combination of design and fitout can significantly boost productivity and well-being. A well-thought-out design can facilitate smoother workflows and reduce stress, while a practical fitout ensures comfort and safety. Together, they create a workspace that not only looks good but also feels good to work in.
Reflecting on Personal or Brand Identity
A space that is both beautifully designed and effectively fitted out can reflect the personal style or brand identity of its occupants. It’s a way to make a statement, whether it’s through bold design choices or the practical arrangement of the space. This personalisation makes the space truly unique.
While interior design provides the vision and aesthetic, fitout makes that vision a reality, ensuring functionality and compliance. Together, they create spaces that are not just places to be but experiences to be enjoyed. Whether it’s a home, office, or commercial space, the right blend of design and fitout can make all the difference.
Storebuild's Expertise in Crafting Aesthetic and Practical Interior Fitouts in Melbourne
If you’re on the hunt for some top-notch experts who can blend stunning interior design with practical fitout solutions, look no further – we at Storebuild have got you covered. We’re a bunch of passionate design consultants and fitout experts based in Melbourne, and we’re all about creating spaces that are not just easy on the eyes but super functional too.
Think of us as the dream team that turns your vision into a reality, making sure every nook and cranny of your space is both beautiful and practical. Whether it’s jazzing up your office, sprucing up your retail space, or giving your home that extra oomph, we’re here to make it happen.
So, if you’re ready to transform your space with some seriously stylish and practical, get in touch with us. Let’s make your space the talk of Melbourne!







